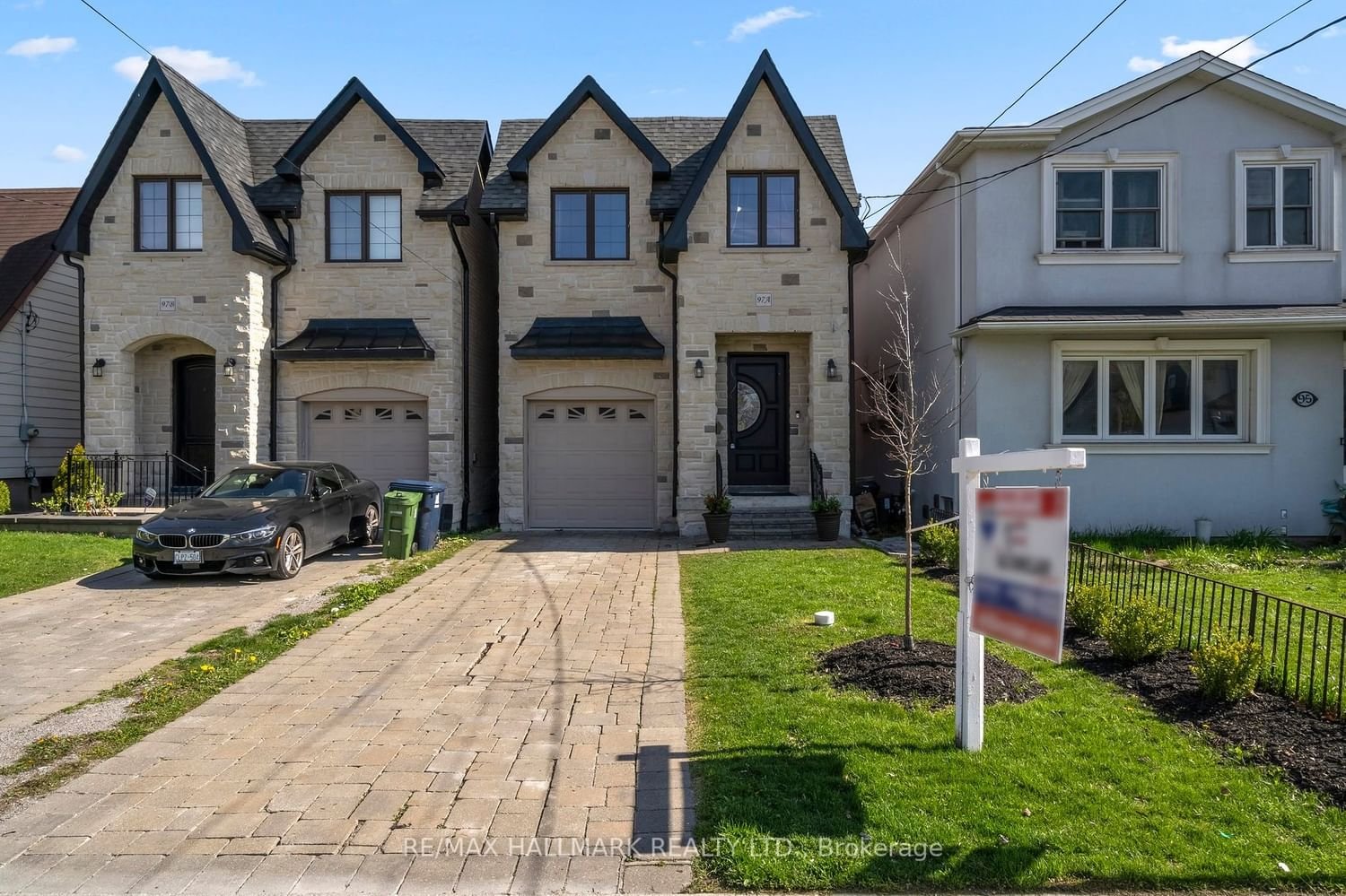$1,499,000
$*,***,***
4-Bed
5-Bath
2500-3000 Sq. ft
Listed on 6/8/23
Listed by RE/MAX HALLMARK REALTY LTD.
Welcome To Your Dream Home In Cliffside! This Executive 4Bed + 5 Bath Home Is Loaded With Upgrades, Including Many Smart Home Features (Nest Thermostat, Wifi Connected Lights In Bedrooms And A Video Doorbell). The Spacious Open Concept Layout Features 10Ft Smooth Ceilings With Custom Crown Molding. The Chef-Inspired Kitchen Boasts Quartz Counter Tops And A Center Island That Measures Over 6 Ft. Venture Out Into The Fully Landscaped Private Backyard Oasis W/Interlocking Patio & Deck, An Ideal Spot For Entertaining Children And Guests Or Simply Relaxing After A Long Day. Upstairs You'll Find 4 Spacious Bedrooms With Two Ensuite Bathrooms. The Finished Walk Out Basement With 3Pc Bathroom And Direct Backyard Access Is A Great Recreation Area That Can Be Easily Converted Into Additional Living Space. Located In The Highly Coveted R.H. King School District. Easy Access To Public Transit & Less Than 5Min Drive To The Go Station. Don't Miss Your Chance To Make This Your Dream Home!
To view this property's sale price history please sign in or register
| List Date | List Price | Last Status | Sold Date | Sold Price | Days on Market |
|---|---|---|---|---|---|
| XXX | XXX | XXX | XXX | XXX | XXX |
| XXX | XXX | XXX | XXX | XXX | XXX |
E6121492
Detached, 2-Storey
2500-3000
8+1
4
5
1
Built-In
3
Central Air
Fin W/O
Y
Brick, Stone
Forced Air
Y
$5,470.00 (2022)
130.00x25.00 (Feet)
